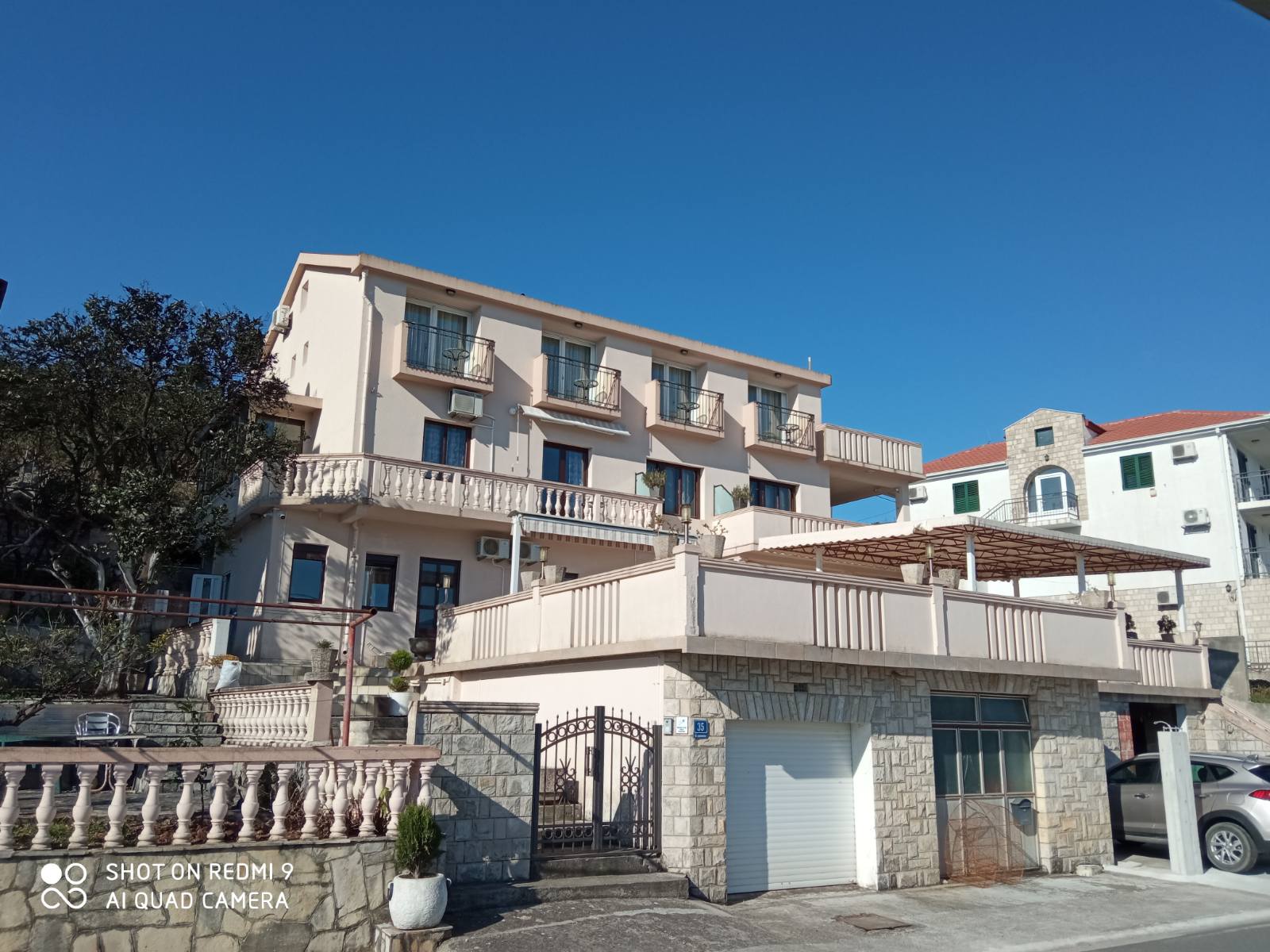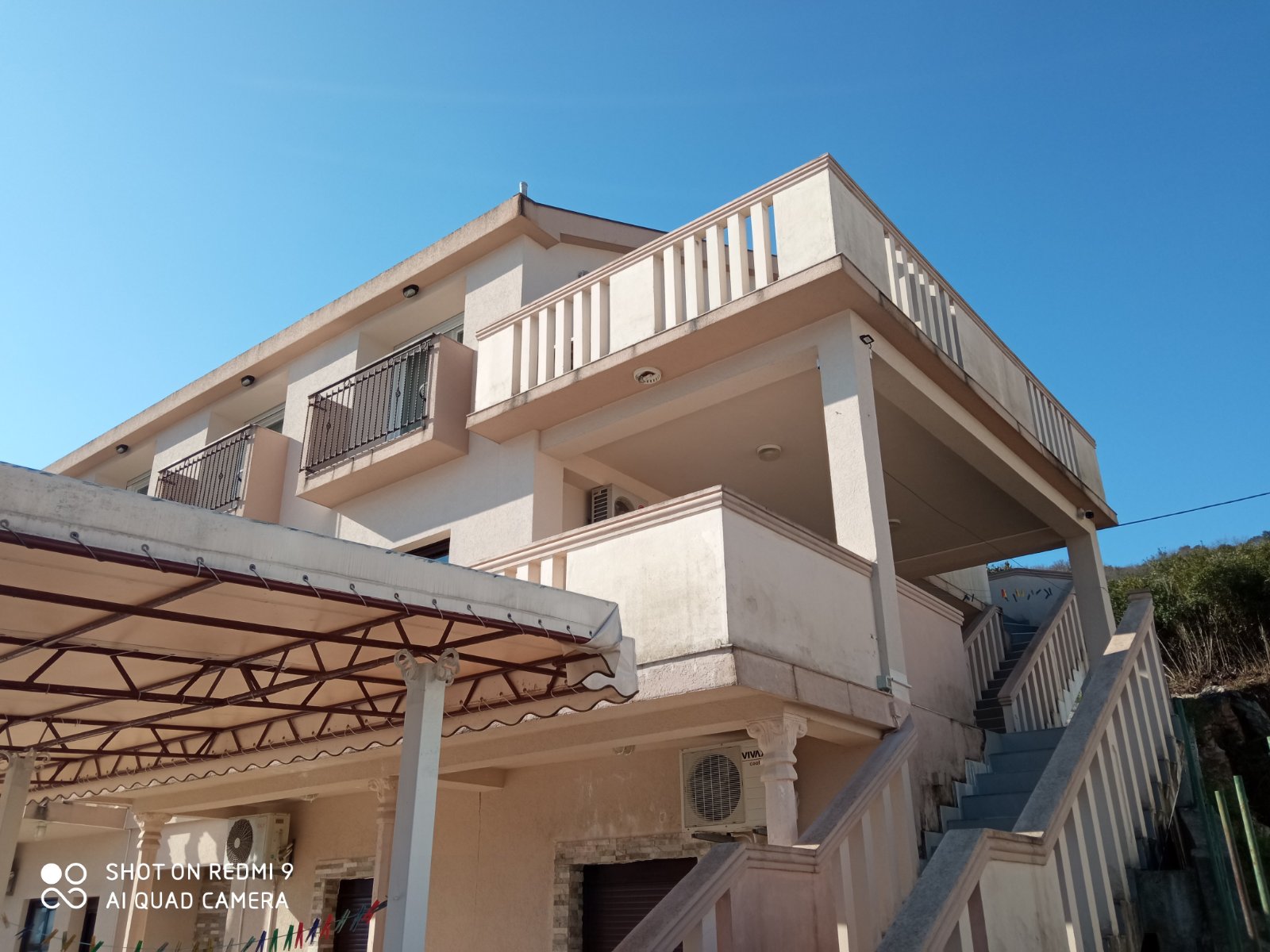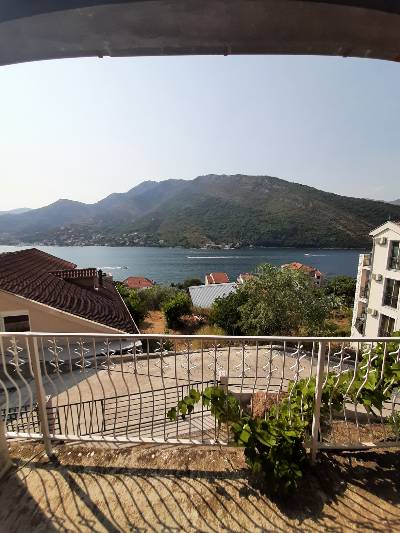
Montenegro , Tivat , Obala Đuraševića

This property is officially registered as 370 sqm in the real estate deed, but in reality, it offers a total of 512 sqm including spacious terraces.
The land plot on which the house is situated covers 312 sqm.
The house is spread across a basement, ground floor, first floor, and attic.
Originally designed as a tourist facility, it can also serve as a perfect family retreat.
Basement:
Ground floor:
First floor includes:
Attic:
Accessible via an external staircase, the attic contains four fully equipped apartments with terraces and breathtaking sea views.
According to the owner's estimation, the house can comfortably accommodate around 30 guests at once, plus one separate apartment that can host up to 8 additional guests.
The beautifully landscaped courtyard includes parking space for up to 10 cars.
The seaside area, featuring a private dock and auxiliary facilities, is available for use by the future owner.
Obala Đuraševića is located just 12 km from both Tivat and Kotor.
Send request

Marko Ristić +38269351333
Sales agent

This property is located on a 504m² plot in Lepetane, with a building permit that allows for the construction of an additional house (Ground...

A beautiful house with a sea view in Krašići Area of the house: 142m2 Plot area: 186m2 Distance from the sea: 70 meters First level:...
Send request

Marko Ristić +38269351333
Sales agent